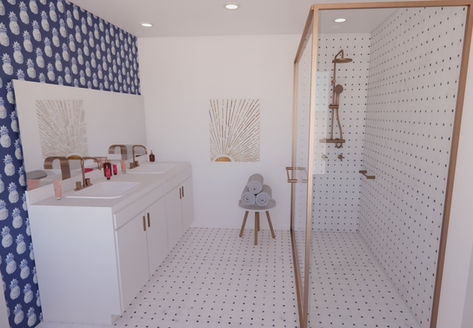

CONCEPT
The Willows-Blanche Family Residence
A Cote D’Azur
Inspirational
Project
- Spring 2019
This project describes the design of the Willows-Blanche family house. Juliette Blanche, French from the south, met Chris Willows, an American, in Antibes, France, her hometown. After getting married, they moved to the US and now live in Bethesda, Maryland.
They have 3 children: Amelie (17), Luc (15), and Chloe (13). Important to say that Luc was a victim of a car accident, leaving him in need of a wheelchair.

This project describes the design of the Willows-Blanche family house. Biophilia and universal design dictate the design program of the house.
The owners would like to see a Cote D’Azur aesthetic with lots of light, as well as natural elements (such as wood, plants, flowers, and natural textiles) with pops of bright corals, oranges, yellows (signifying sunset) and blues, teals and greens (signifying the ocean).

The goal of the project is to deliver a comfortable space, with a relaxing atmosphere for the entire family, where coastal meets winter, garden meets cozy interiors, and good quality meets unpretentiousness.
At the same time, the design needs to incorporate clever systems to maximize storage and accessibility.
The family has an “open doors” style, where friends and family members are always welcome.


SCAN THE QR CODE
to have a 360 view from the Living and Dining areas:


There are two central aspects of the plan: the big kitchen and the openness of the rooms. Kitchen: Europeans spend a lot of time in the kitchen - a very important hang-out areas to them.The family wanted to have a well-equipped large kitchen with space for everyone connecting them to their culture. Openness: a Mediterranean villa-like floor plan with good circulation and natural light. They also wanted the kitchen to be separated from the living room but still connected to the dining room.


The rendered floor plan gives us a better understanding of the spaces, colors, and circulation.

There are two central aspects of the plan: the big kitchen and the openness of the rooms. Kitchen: Europeans spend a lot of time in the kitchen - a very important hang-out areas to them.The family wanted to have a well-equipped large kitchen with space for everyone connecting them to their culture. Openness: a Mediterranean villa-like floor plan with good circulation and natural light. They also wanted the kitchen to be separated from the living room but still connected to the dining room.




















